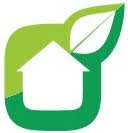How does water get in and out?
 There are three basic utilities provided to most homes. These are the electric, plumbing and sometimes gas/oil fuel utilities. The plumbing utility consisting of the pipes and fixtures for the distribution of water or gas in a building and for the disposal of waste water or sewage.
There are three basic utilities provided to most homes. These are the electric, plumbing and sometimes gas/oil fuel utilities. The plumbing utility consisting of the pipes and fixtures for the distribution of water or gas in a building and for the disposal of waste water or sewage.Your plumbing systems are usually routed under your house and are designed and installed as two separate systems. Each separate system is routed under the concrete slab, through the crawl space or overhead in a basement. Water is supplied to fixtures like commodes and sinks through the water supply lines. In most cases, the main water line comes into the house from the water meter where its connected directly to the water heater area. From here, both the cold and hot lines supply water to other plumbing areas of the house like the kitchen, laundry and bathrooms. In these areas, as water us used, it goes from supply water to waste water.
Like the water supply lines, the drains that carry the waste water from the fixtures are located under the house. Drains can only work if there is slope for the water to drain out and away from each plumbing fixture. For this reason, houses built below the street level city's sewer drains, an ejector pump is often required to force the material up hill. Drains consist of two sub-systems. Gray lines carry used water from areas like sinks, laundry, tubs and showers to the main sewer line. Black lines carry contaminated sewer waste water from the commodes. Vents are necessary to control and discharge the sewer gases safely above the roof line so no one in the yard or house can smell the noxious fumes. All these drain components join up in different areas of the house and finally converge into the main sewer which carries the waste out from the house underground to the municipal waste water plant or septic system for processing. Most modern homes have a sewer clean outs located on the main sewer line in the yard in case the line needs to be opened and cleared of any clogs. Vents also have clean outs for the same reason.
Water supply lines for the past several decades have been made from copper. Prior to the use of copper, galvanized steel lines were used (pre-1970s). Modern home are now using more plastic materials like PEX (cross-linked polyethylene). However, PVC has been used as a water supply material since it's inception over 40 years ago. PVC however, has been considered more of a cheap alternative to more standard materials like copper. Plastic material is more cost effective to install than copper due to the rising cost of this particular non-ferrous metal.
A water supply system begins at the water meter. This meter measures the volume of water a house uses. The owner's side main water shutoff valve is generally next. You always want to know where this valve is located and that it is always accessible in case of a water rupture emergency. From the main valve, the main line leads to your house. Often, the main line goes directly to the water heater area then branches from there to all the plumbing areas of your house like bathrooms and the kitchen. Water supply lines are under pressure from the supply of water that feeds neighborhood. Generally, the maximum water pressure to a house should be 80 PSI (Pounds per Square Inch). More pressure that that can cause damage. For this reason, there is often a water pressure regulator located just after the main water shutoff on most homes built sine the 1990s.
Regardless of they type of house you have, there are some necessary tasks you will have to do stay on top of things. Learn more and keep up with your house with a free My Healthy House.com profile. Stay tuned and make your house the best it can be.
Regardless of they type of house you have, there are some necessary tasks you will have to do stay on top of things. Learn more and keep up with your house with a free My Healthy House.com profile. Stay tuned and make your house the best it can be.
If you have any comments or suggestions on how this blog can be improved including suggested articles or constructive criticism, please send us feedback.
© Healthy House, Inc. 2009


No comments:
Post a Comment